Fences and walls shall be a permitted accessory use in all zone districts, subject to the following provisions:
A. No fence or wall shall be constructed or installed so as to constitute a hazard to traffic or safety.
B. No fence or wall shall encroach upon or be constructed or installed within a local public road or right-of-way, unless approved as part of the site plan or subdivision application for development.
C. No fence or wall shall be erected of barbed wire, topped with metal spikes or electrified nor shall any fence or wall be constructed of any material or in any manner that may be dangerous to persons or to animals.
D. Entrance and/or driveway gates shall not open towards the street. The total footprint of the entranceway pillars and flanking walls shall not exceed 100 square feet, and the average height of the flanking walls shall not exceed five feet.
E. On a comer lot, all walls and fences shall comply with § 230-132.
F. Deer and seasonal plant protection fencing shall be constructed of vinyl or vinyl coated materials, shall be dark green, black or brown in color and shall have openings no smaller than four square inches. Deer fence posts shall be dark green, black, or brown in color.
G. Recreation/sport courts may be surrounded by a fence with a maximum height of 15 feet and set back at least 10 feet from any property line.
H. A commercial swimming pool area must be enclosed by a suitable fence with a self-latching gate at least four feet, but no more than six feet, in height. Private residential swimming pools shall provide fencing as required per § 230-152C.
I. The finished side for all permitted fences shall be situated on a lot in such a manner that the finished or nonstructural side shall face abutting properties or, if facing on a street or property line, shall have the front surface exposed to said street or property line.
J. Limitations on chain link. Chain link fences shall be permitted only in conjunction with manufacturing or warehousing operations, business uses, communication towers, public recreational facilities, governmental uses, private swimming pools in accordance with § 230-152C, and as excepted by this section. Landscaping may be required in conjunction with such fencing. In addition, chain link fences shall also be permitted in residential zones, provided that such fences shall only be permitted in the rear yard and shall be located no closer to the street than the rear wall of the dwelling. Chain link fences are specifically prohibited along any street frontage. Further, chain link fences in residential zones shall be vinyl-coated and limited to black, dark green or brown in color.
[Amended 12-9-2014 by Ord. No. 2014-33]
K. Stormwater flow. Fences and walls shall be erected to avoid damming or diverting the natural flow of water or shall be integrated into a grading plan that provides for the adequate movement of stormwater.
L. Fencing and walls shall be permitted as an accessory use in all zoning districts in accordance with the following regulations:
(1) Residential districts.
(a) On any lot in any district, no fence or wall, except retaining walls, shall be erected or altered so that said wall or fence shall be over four feet in height in front yard areas and six feet in height anywhere else on the lot, except:
[1] A dog run may have fencing a maximum of seven feet in height, provided that such use is located in rear yard areas only and is set back from any lot line at least 15 feet. Chain link fence may be used, irrespective of any regulations to the contrary.
[2] A deer protection fence consisting of a fence material that shall be an open type wire grid so as to minimize the fence’s visual impact on surrounding properties is permitted up to a maximum height of eight feet, shall be permitted in side and rear yard areas and is permitted on lots of three acres or more. Deer and seasonal plant protection fencing shall be constructed of vinyl or vinyl-coated materials, shall be dark green, black or brown in color and shall have openings no smaller than four square inches. Deer fence posts shall be dark green, black or brown in color.
[3] Any fence used to contain livestock shall be located at least 10 feet from a property line or street right-of-way line.
[4] A tennis court area, located in rear yard areas only, may be surrounded by a fence a maximum of 15 feet in height; said fence shall be set back at least 10 feet from any lot line. Chain link fence may be used, irrespective of any regulations to the contrary.
[5] No fence or wall shall exceed five feet in height in a rear yard of a through lot.
[6] Gates and pillars shall be permitted in residential districts only in compliance with the lot width, height and setback standards of this subsection:
[a] Gates and pillars shall be located only on the main entry drive to any residential property and in compliance with the following lot width and height requirements:
|
|
Minimum Lot Widths At Street Line
(feet)
|
Maximum Height Including Light Fixtures
(feet)
|
|
|
81 to 104.9
|
4
|
|
|
105 to 119.9
|
6
|
|
|
120 and over
|
8
|
[b] On lots of three acres or more, entrance gates may be a maximum of 12 feet in height, provided that the length of the gate does not exceed 25 linear feet.
[c] Gates and pillars shall be set back as to sight distance consistent with the requirements of Article IX for driveways and parking areas in residential zones. On lots with minimum widths at the street line of 105 feet and over, they shall be located at least 10 feet from side and rear property lines. On other lots where allowed, they shall be located at least five feet from side and rear property lines. In all residential districts they shall be located at least five feet from the front street right-of-way line. Gates and/or pillars shall be erected and located in a manner that will not block, obstruct or impede access to the property by Township emergency vehicles. A minimum separation of 12 feet shall be maintained between the driveway faces of pillars, including gateposts, hinges and decorative caps.
(2) Nonresidential districts.
(a) In the TC, B, OB and LR Districts, no wall or fence shall exceed a height of six feet above ground level; provided, however, that wherever tennis courts and other court sports are permitted accessory uses, a fence used to enclose said courts may be erected to a height of not more than 15 feet above ground level, and further provided that said fence is located at least 10 feet from a property line. Upon discontinuance of tennis court use, any such fence shall either be reduced to a height of six feet or removed.
(b) In the I Districts, no wall or fence shall exceed a height of eight feet above ground level and shall be permitted in side and rear yards only.
M. Retaining walls.
(1) The maximum height of any retaining wall, regardless of zoning district or yard location, shall be six feet.
(2) For purposes of applying height limits, multiple, staggered or tiered walls shall be considered single walls unless there is a minimum horizontal distance of 10 feet between the top of any section or tier and the base of any one section or tier; the horizontal distance between the top of any section or tier shall be equal to or greater than the height of the taller section or tier. These provisions shall apply to multiple staggered or tiered walls which span property lines.
(3) Retaining walls shall be constructed with the following materials only:
(a) Stone, brick, concrete or cinder block faced with stone, brick or similar masonry material.
(b) Concrete shadow and open block, concrete and cinder block coated with concrete or stucco material and painted concrete block.
(c) Railroad tie or similar timber material.
(4) Prior to final approval of any retaining walls exceeding four feet in height, a certification shall be provided by a New Jersey licensed professional engineer attesting that the retaining wall was constructed in conformance with the structural design.
(5) Retaining walls shall be exempt from the requirements of § 230-71B(12); however a fence or safety barrier must be constructed at the top of the retaining wall, within the jurisdictional limits of § 230-71B(12). A safety fence up to 42 inches in height may be constructed atop a retaining wall; any fencing over and above said height atop a retaining wall shall require variance relief.
[Amended 12-9-2014 by Ord. No. 2014-33]
N. Freestanding wall construction. Freestanding walls shall be constructed with the following materials only:
(1) Stone, brick, concrete or cinder block faced with stone, brick or similar masonry material.
(2) Concrete shadow and open block, concrete and cinder block coated with concrete or stucco material and painted concrete block.
O. Fence construction.
(1) Fences shall be constructed of wood, aluminum, iron, or vinyl, inclusive of the following styles: picket, split rail, stockade, basket weave, louver, and similar. Chain link fencing shall be permitted only as specified at § 230-159J.
[Amended 12-9-2014 by Ord. No. 2014-33]
(2) No section of a fence located between any two upright supports shall be constructed of a single, solid wood panel unless said section of fence is 40% open.
(3) All fences shall be properly supported by securely anchored posts.
(4) The use of barbed wire or wire on which barbs or points are strung or fastened is prohibited, except in I Districts and then only when said wire is attached to a fence above a height of six feet.
P. All walls and fences shall be maintained in safe, sound and upright condition.
Q. Permits for walls and fences.
(1) Prior to the erection or alteration of any wall or fence, a permit for same shall be obtained from the Zoning Office in accordance with all applicable procedures and requirements of the Department.
(2) Prior to the issuance of a permit for any wall or fence in connection with any use, other than a one- or two-family dwelling, the Zoning Officer shall refer the application to the Planning Board for its approval, unless approval was already granted in connection with a subdivision or site plan application. In reviewing the application, the Planning Board, at its discretion, may refer same to the Design Review Committee in accordance with § 230-36.

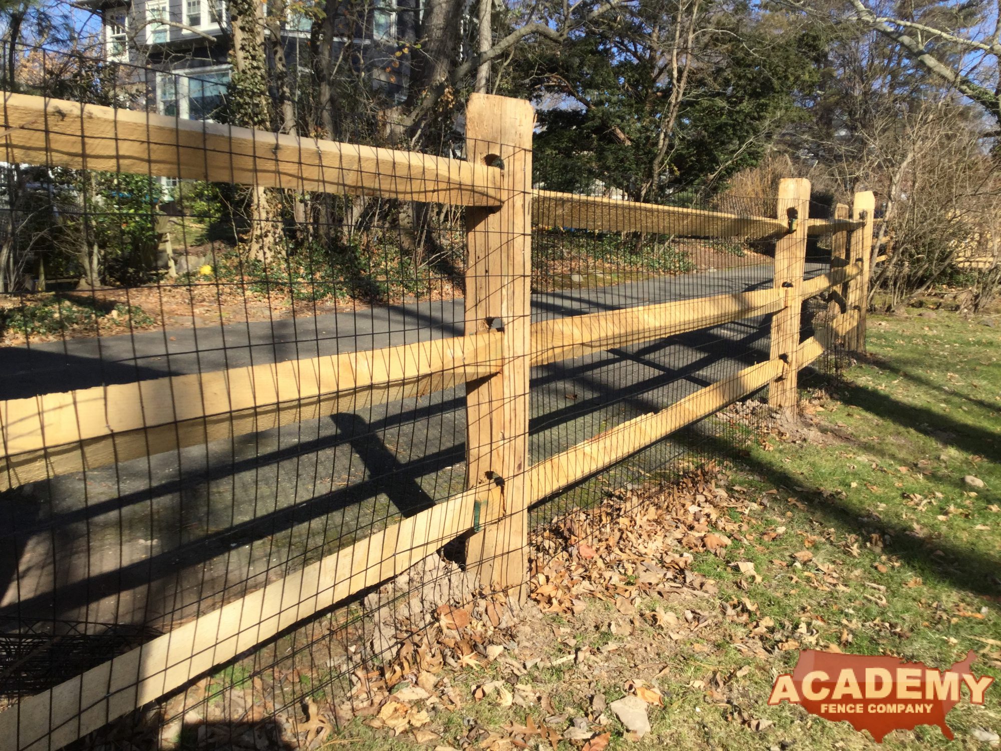
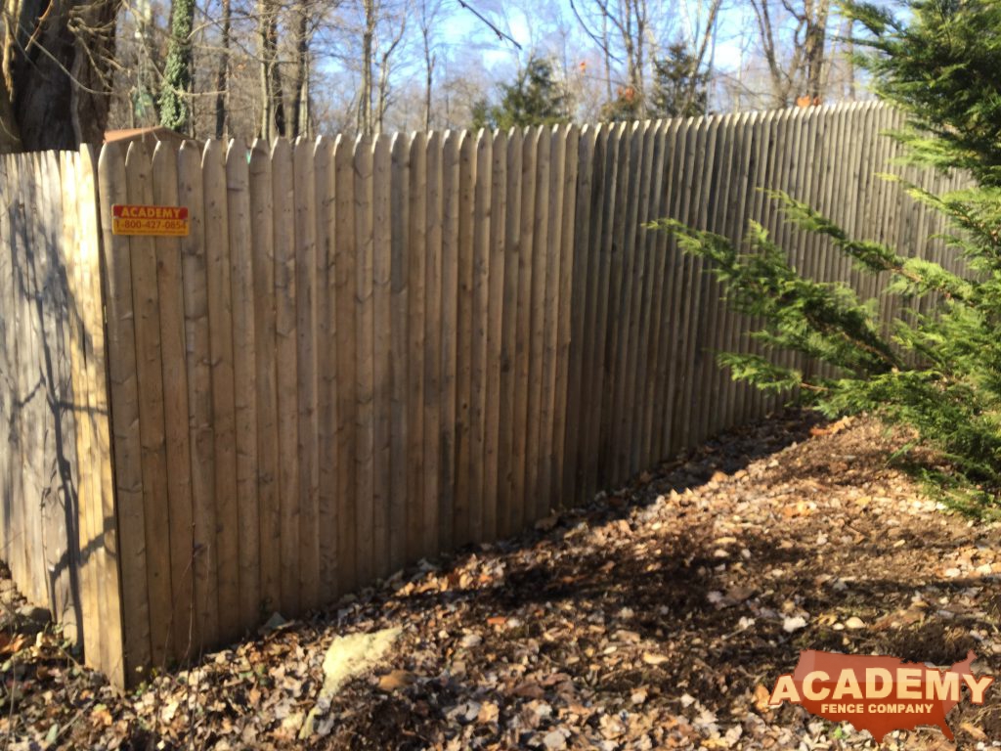
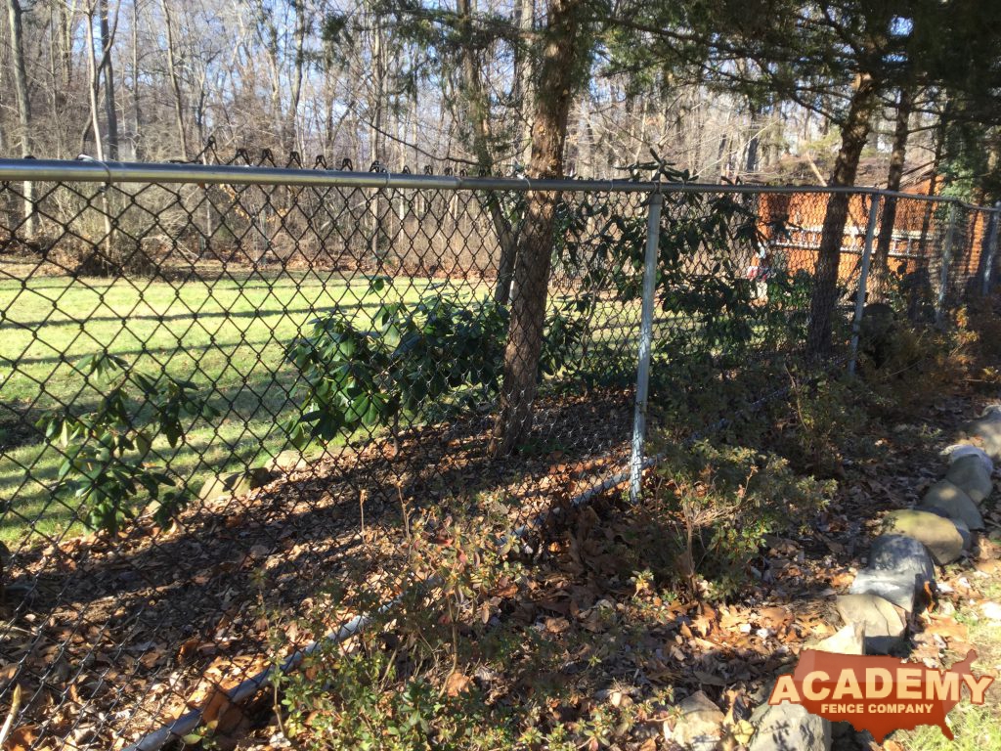
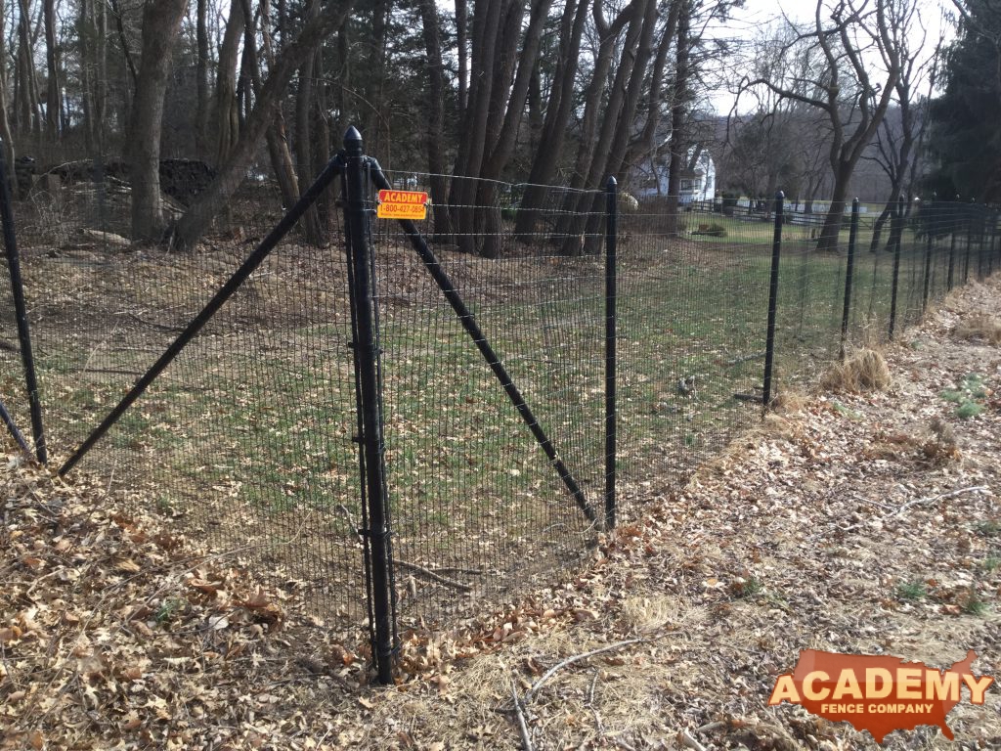
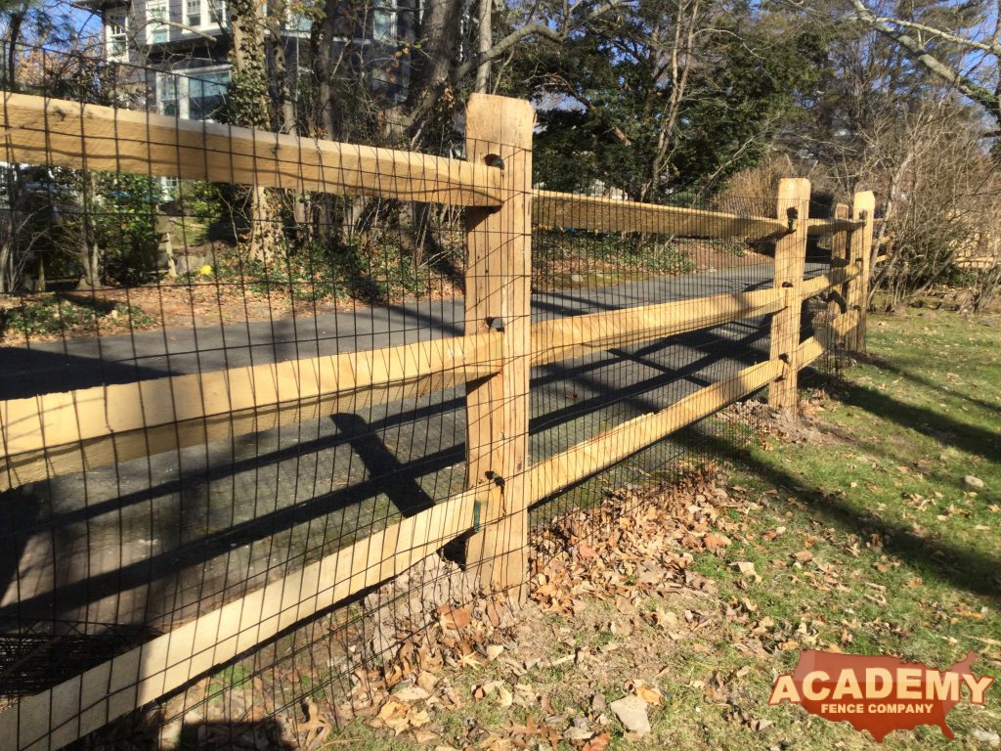
Write a Comment